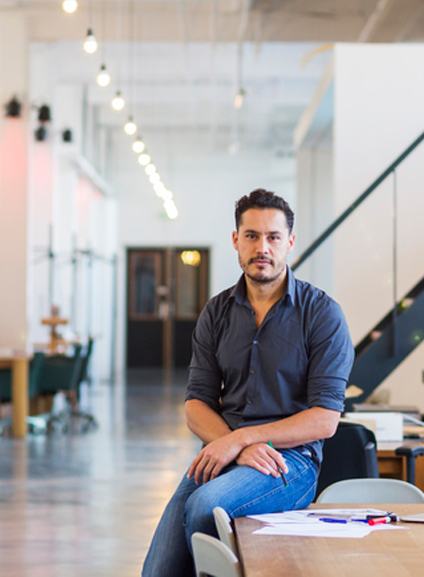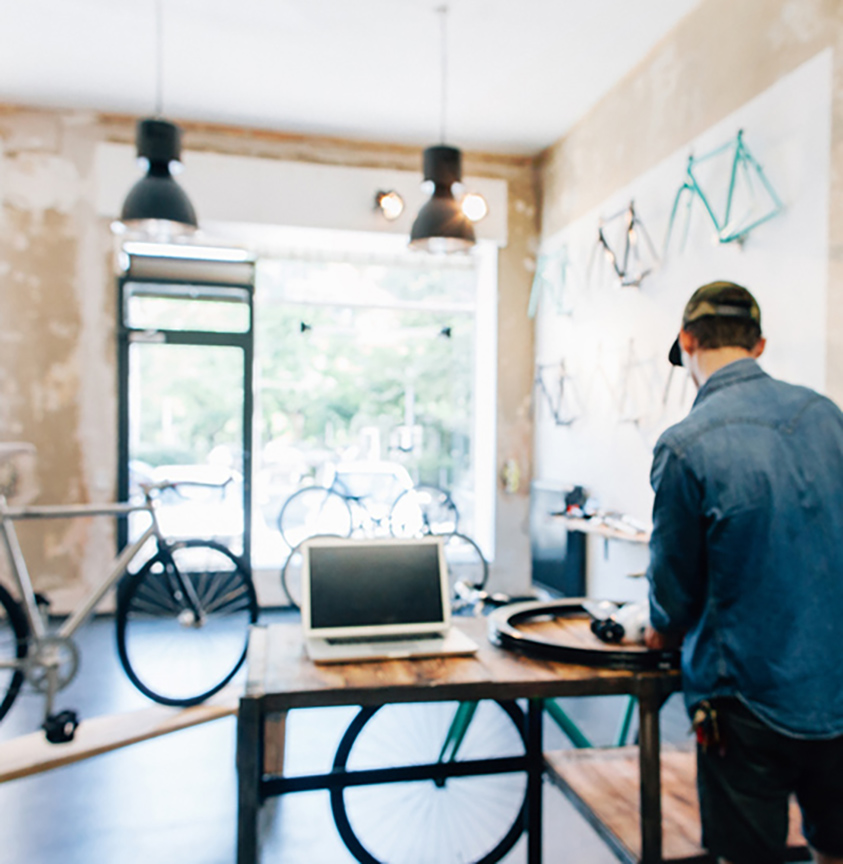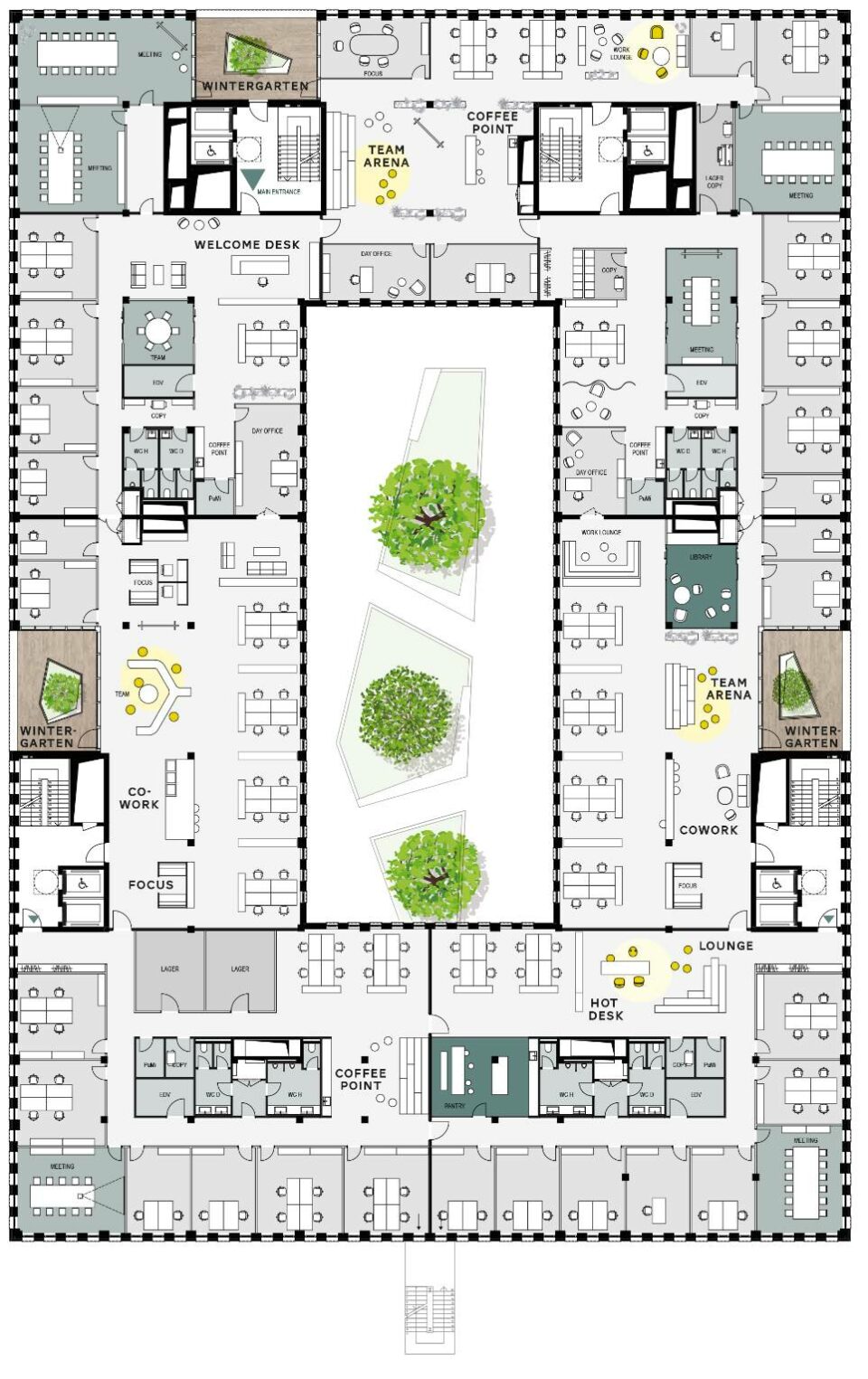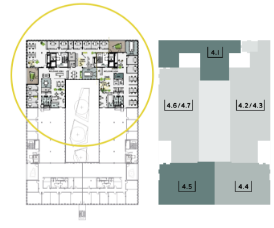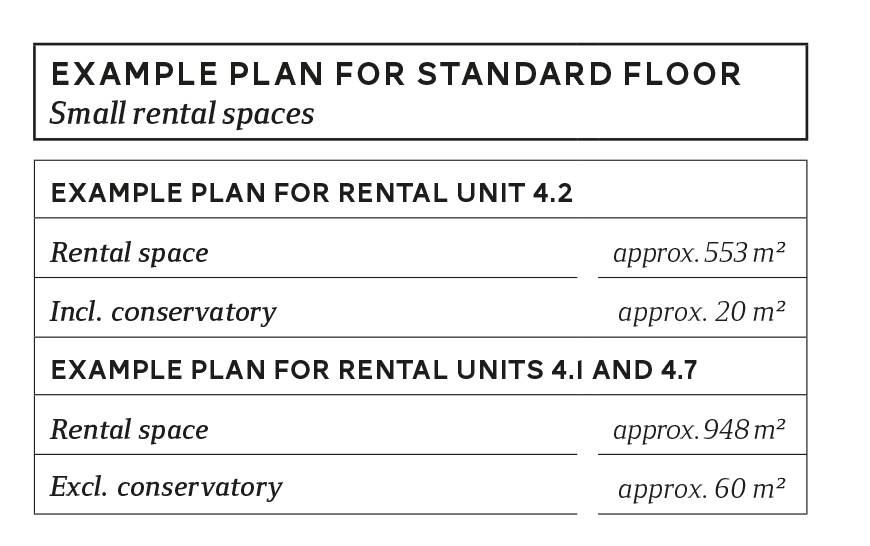Roof terrace for communal use with
Welcome to
the rock
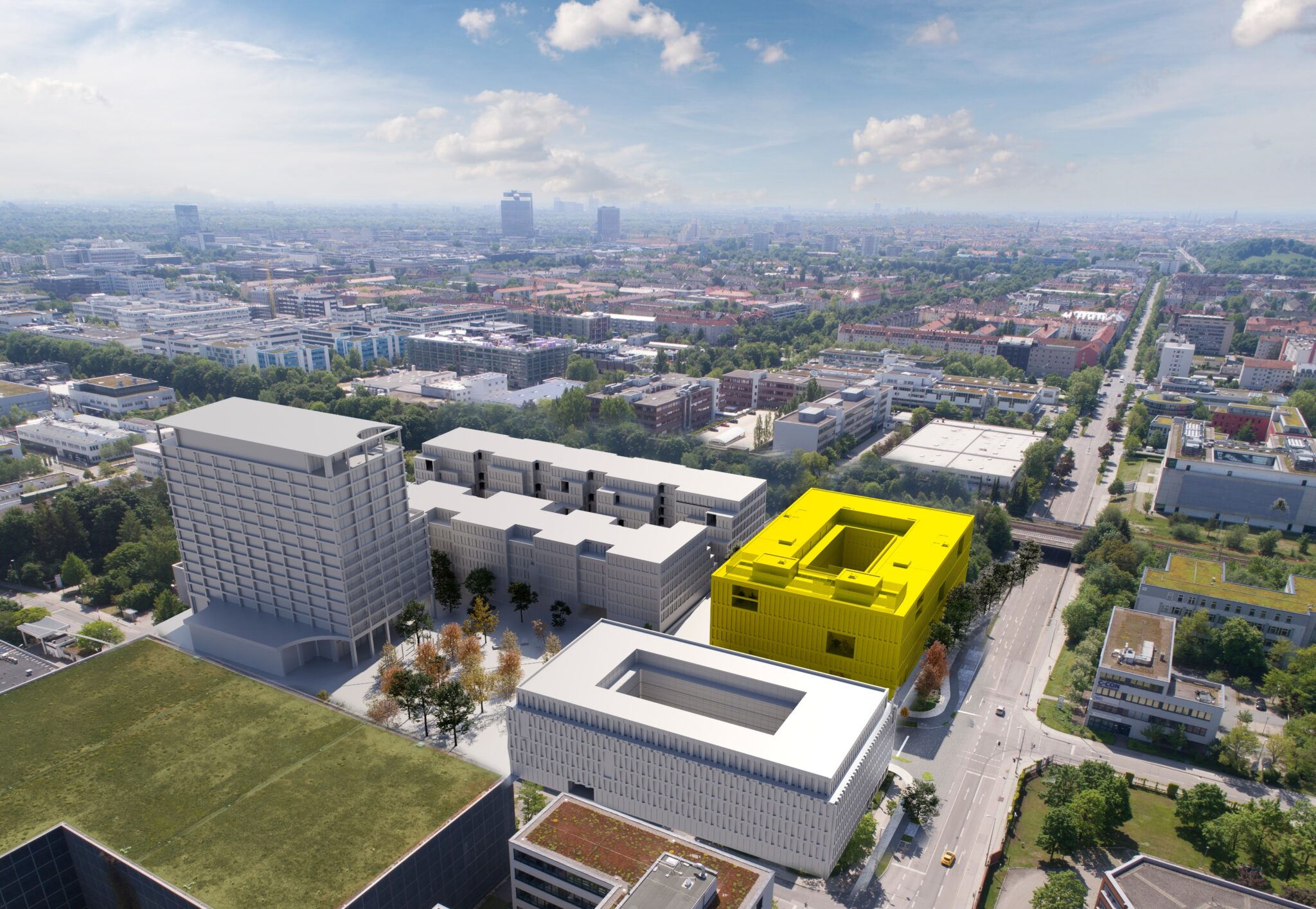
From high-tech
to feel-good vibes
The first of the four buildings to open in Mingard will be the Rock. Featuring conservatories, a roof terrace, an interior courtyard and commercial floor space that can be utilised in a multitude of different ways, this building sets high standards for the Hufelandplatz site. Scroll down to find out more about the exciting world in which your next office could be located!
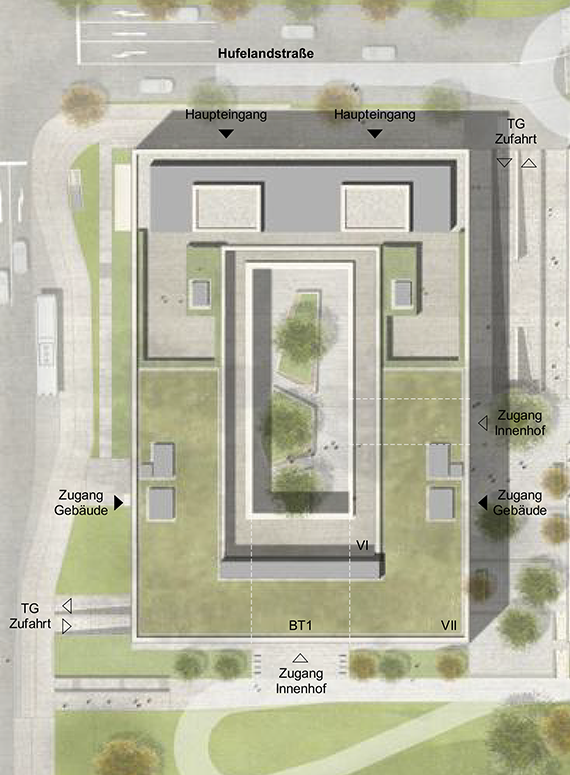
Your Rock to be
Flooded with light, lush with greenery and totally trending – the new Rock has everything an innovative entrepreneur’s heart could desire. Buzzing with a warm and friendly vibe, it’s a place where entrepreneurial visions and creative business approaches can flourish. The open architecture of the office building exudes a pleasant atmosphere. Shielded from the noise and bustle of the city, the green interior courtyard area and the landscaped roof terrace are havens where employees can discuss projects and brainstorm ideas.
The ABC of well-being
With plenty of space for meetings with colleagues and interdisciplinary teamwork, complemented by conservatories where you can pause and draw inspiration from nature itself, the Rock is the perfect embodiment of tomorrow’s world of work.
Two-storey
Conservatories
to extend exclusive rented areas
Snug
interior courtyard
with landscaped elements and seating areas to create the ultimate campus vibe
Total of approx.
1,600 sqm
multi-purpose floor area on the ground floor and upper basement level
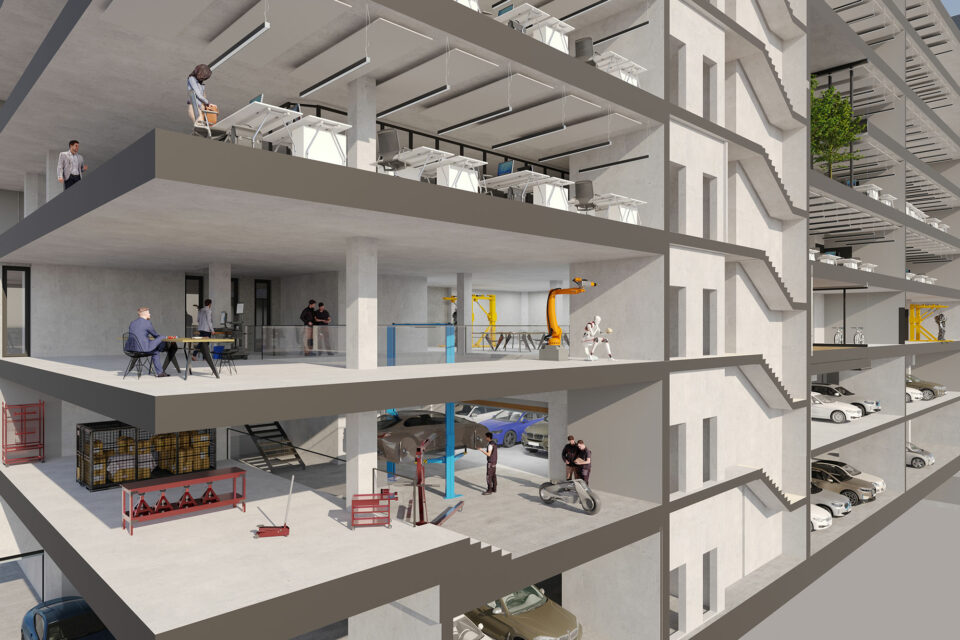

A profusion
of soul
in the Rock
Our makerspace
Rental areas in the Rock can adapt to a wide variety of requirements. The multi-purpose trade and industry areas on the ground floor could be used for R&D or even low-scale production. The business units facing the new Hufeland Street feature large glass windows and are hence perfect for showrooms or product presentation.
The upper basement level houses hybrid floor areas that could serve equally well as either workshops or labs. These are located above the underground parking level and will also enjoy vehicle access. On request, they can be combined with the rental spaces on the ground floor directly above to create one large makerspace.

Oases of green
Special Heavens in the Rock
Even from afar, the lush conservatories rivet the gaze of the beholder. Designed as light-flooded cubes, they protrude from the façade at intervals. The conservatories, each of which spans two storeys, are filled with flora and serve as exceptional architectural eye-catchers.
The roof over the 5th floor features two spacious terraces. Open to all employees in the building, these roof terraces are havens where you can relax and recharge your batteries.
The snug interior courtyard contains landscaped elements and seating areas to create the ultimate campus vibe. This is the perfect place for colleagues to relax together in their lunch break, enjoy a breath of fresh air and find new inspiration for their work. The green area on the south side of the courtyard also includes places where employees can relax or chat.
We’ll be providing free Wi-Fi in the interior courtyard, on the roof terraces and in all public areas to make sure everyone can work flexibly outdoors when the fancy takes them.
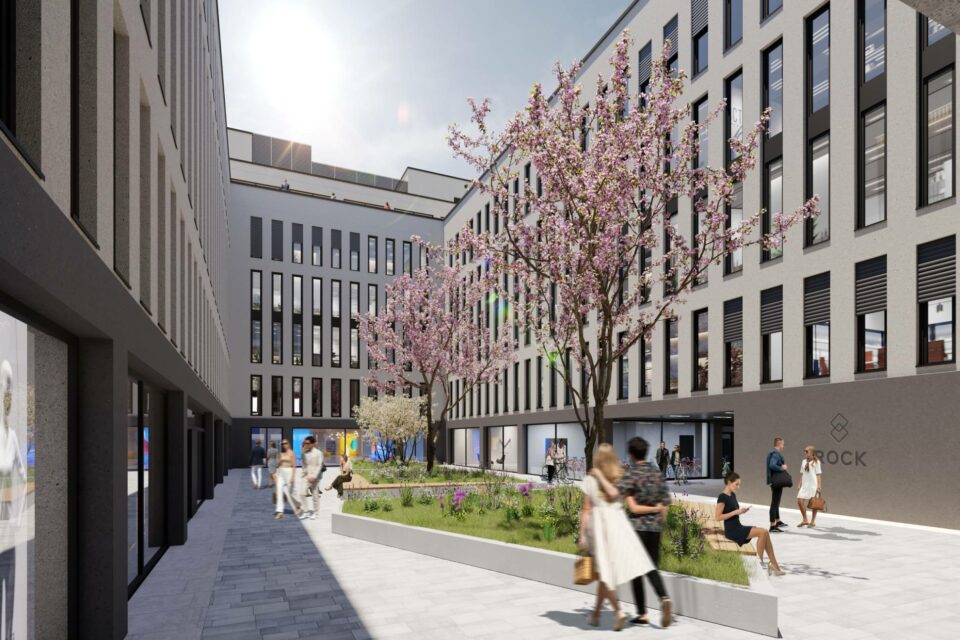

In excellent company
Making plans for the future: the layouts
Spread over seven floors, the rental spaces can be tailored to your own individual ideas and requirements – no matter how large or small your company.
Communal areas ![]()
Office/Trade and industry rental spaces ![]()
Makerspace rental spaces ![]()
| Rental spaces | #01 | #02/03 | #04 | #05 | #06/07 | Total |
|---|---|---|---|---|---|---|
| 5th floor | 522 m² | 911 m² | 495 m² | 495 m² | 738 m² | 3.161 m² |
| 4th floor | 568 m² | 1.039 m² | 570 m² | 570 m² | 866 m² | 3.613 m² |
| 3rd floor | 507 m² | 857 m² | 605 m² | 605 m² | 1.015 m² | 3.589 m² |
| 2nd floor | 514 m² | 878 m² | 605 m² | 605 m² | 1.042 m² | 3.644 m² |
| 1st floor | 716 m² | 907 m² | 605 m² | 605 m² | 908 m² | 3.741 m² |
| Ground floor | 157 m² | 202 + 374 m² | 591 m² | 424 m² | 1.001 m² | 2.749 m² |
| 1st basement level | – | – | 418 m² | 257 m² | – | 675 m² |
Flexible from start to finish
Each floor of the Rock can be subdivided into a maximum of five rental spaces. For those who want more space, rental areas can be combined with adjoining areas on the same floor as well as with areas on the floors below or above.
On the 5th floor, on the side facing the interior courtyard, a balcony will extend along the entire length of the façade. This can be used by all adjoining offices.
The spacious roof terrace on the 5th floor is for communal use and can be accessed via two staircases on the north side of the building.
Mixed usage
Neutral View
Single-Tenant
21,171 m²
Multi-Tenant
VARIANT 1 – 990 m²
VARIANT 2 – 2,116 m²
VARIANT 3 – 3,644 m²
VARIANT 4 – 2,531 m²
VARIANT 5 – 1,843 m²
VARIANT 6 – 1,009 m²
Main Tenant
VARIANT 1 – 7,164 m²
VARIANT 2 – 14,007 m²
A building inside a building
VARIANT 1 – 10,296 m²
VARIANT 2 – 12.042 m²
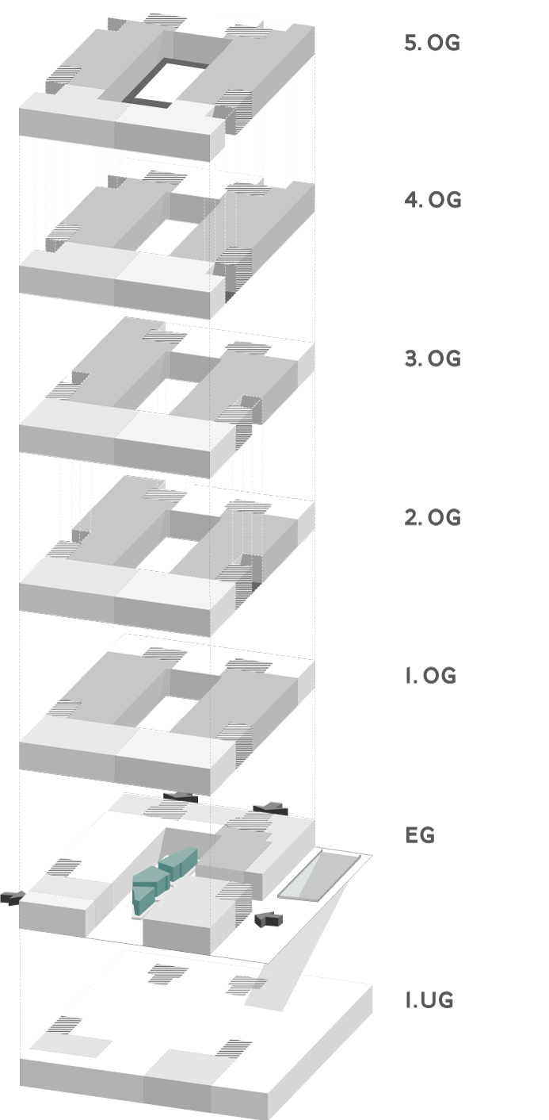
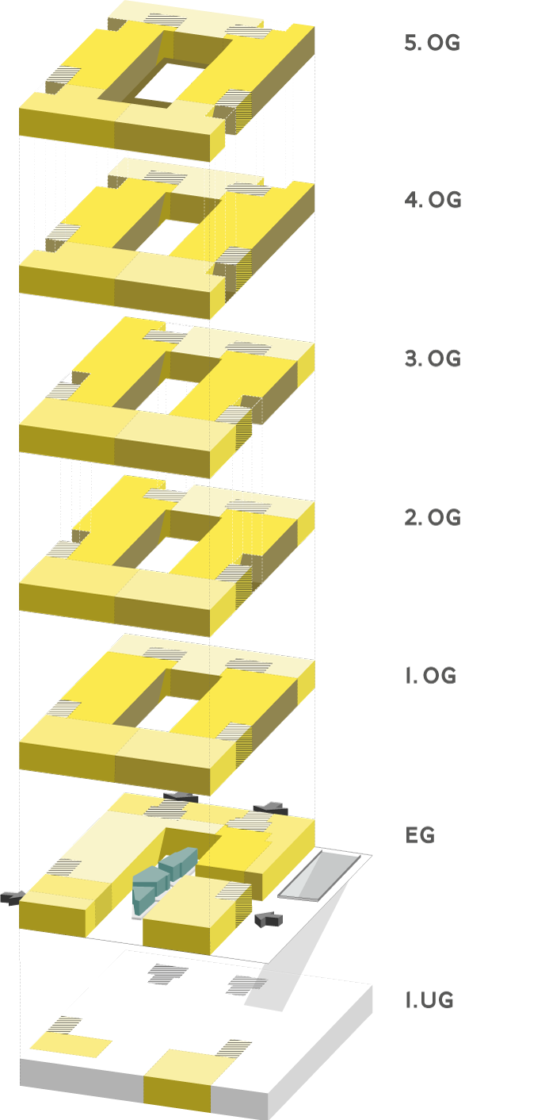
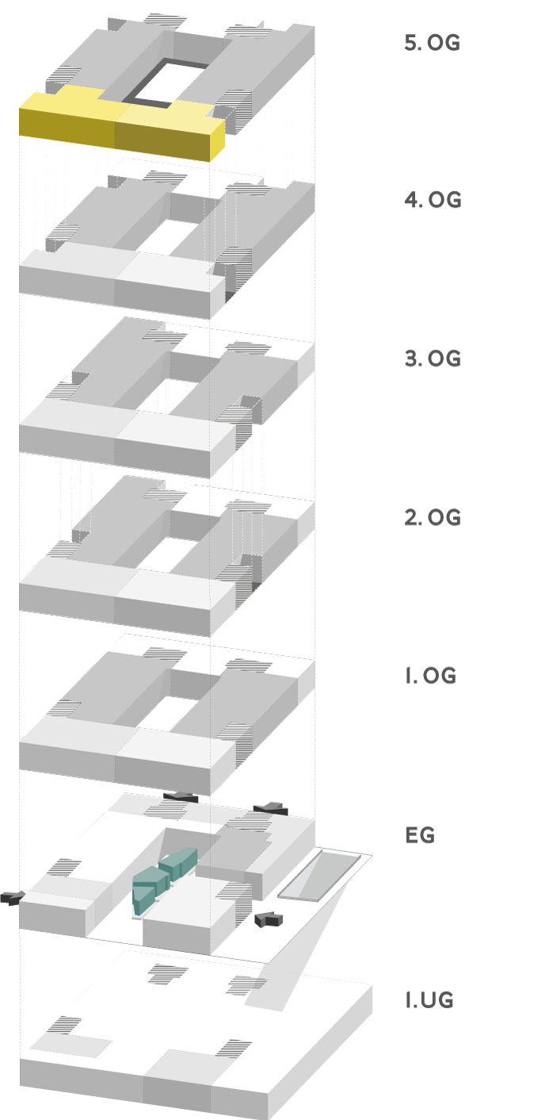

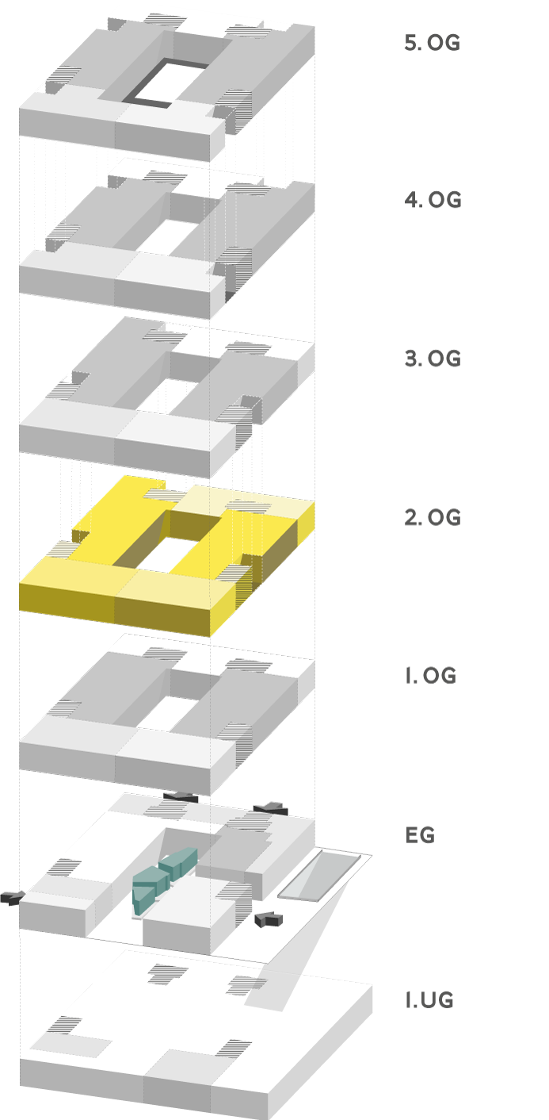

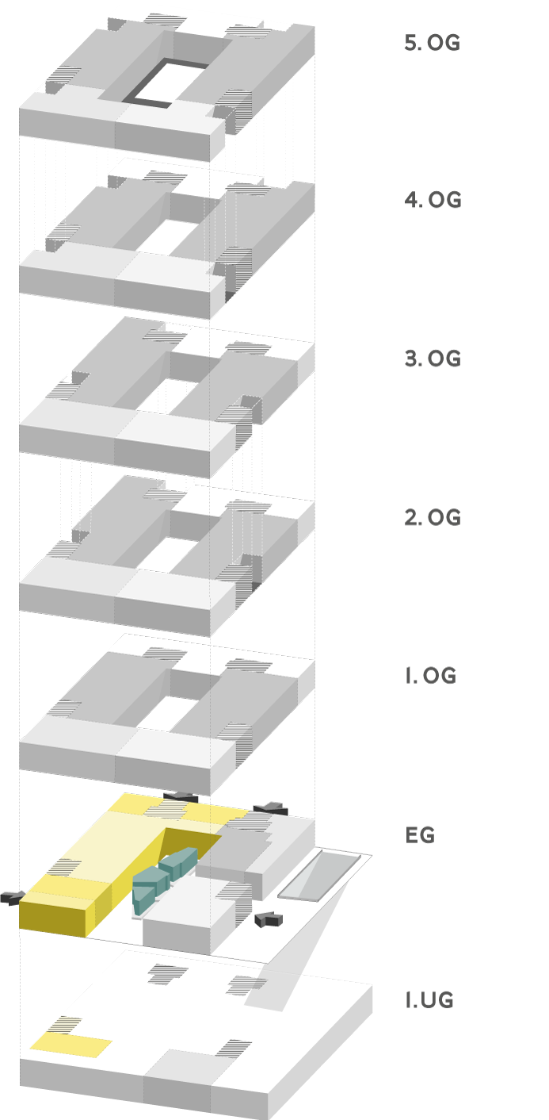


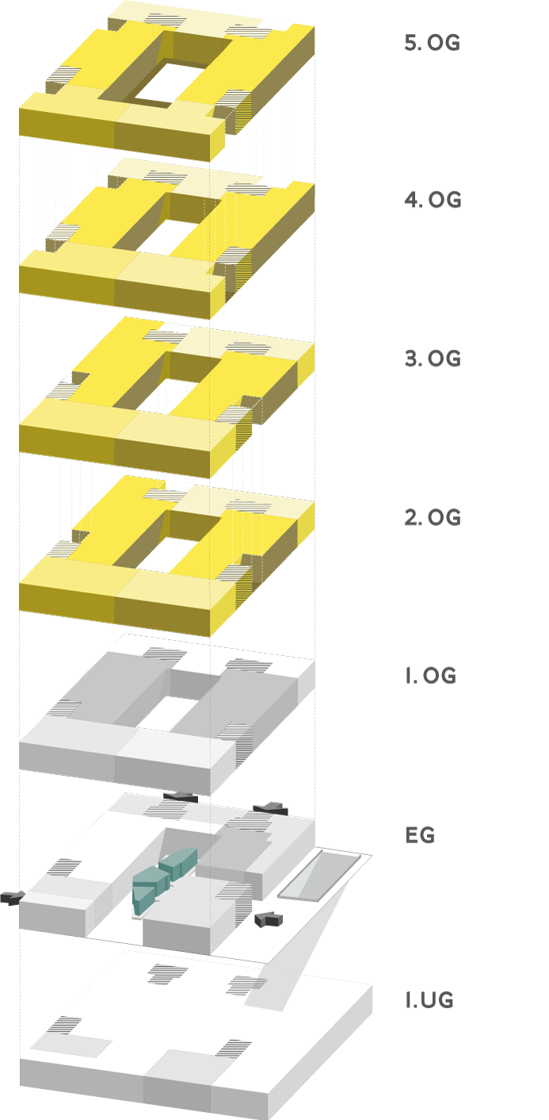
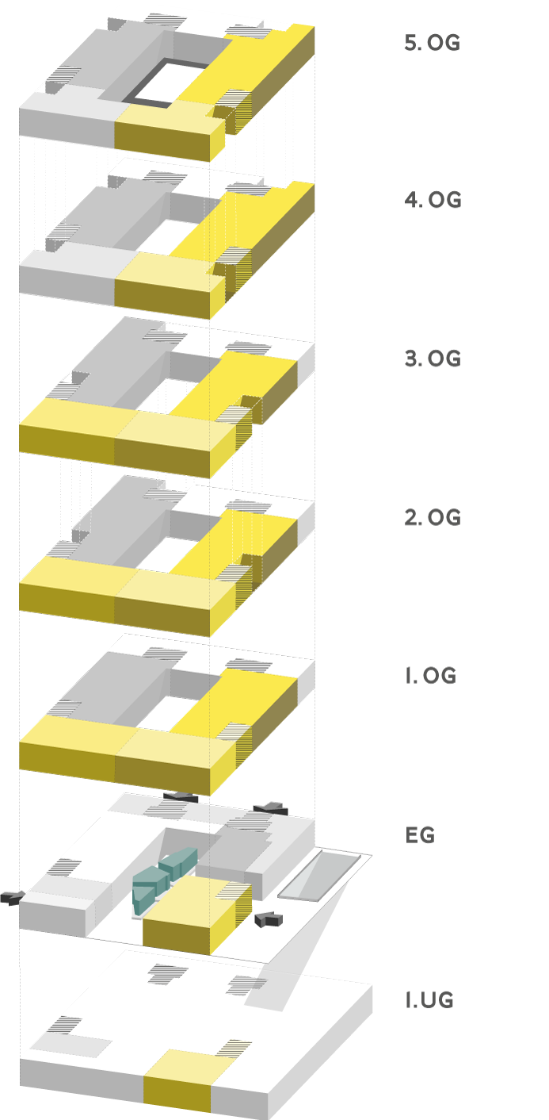
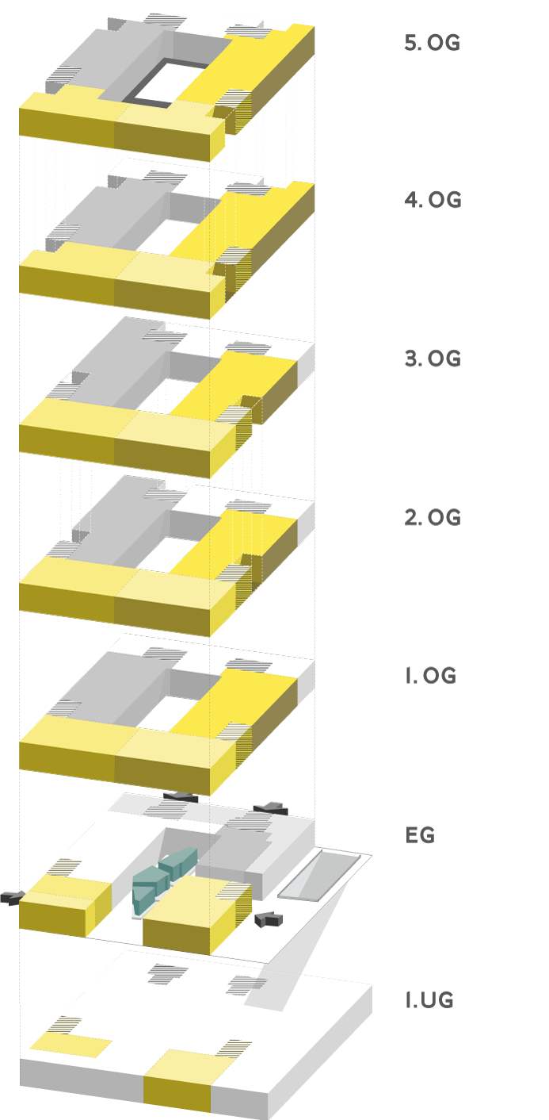
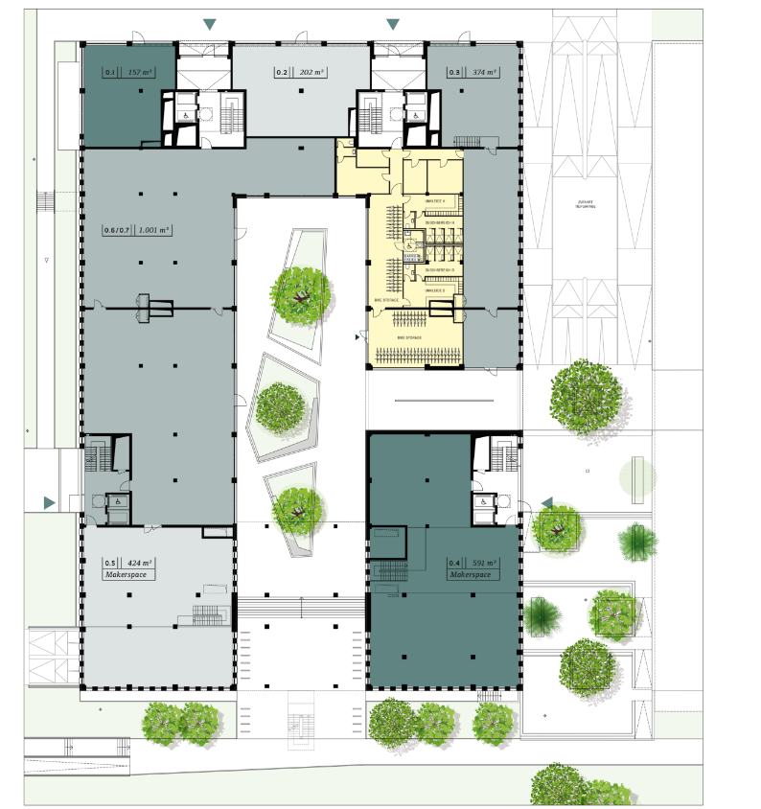
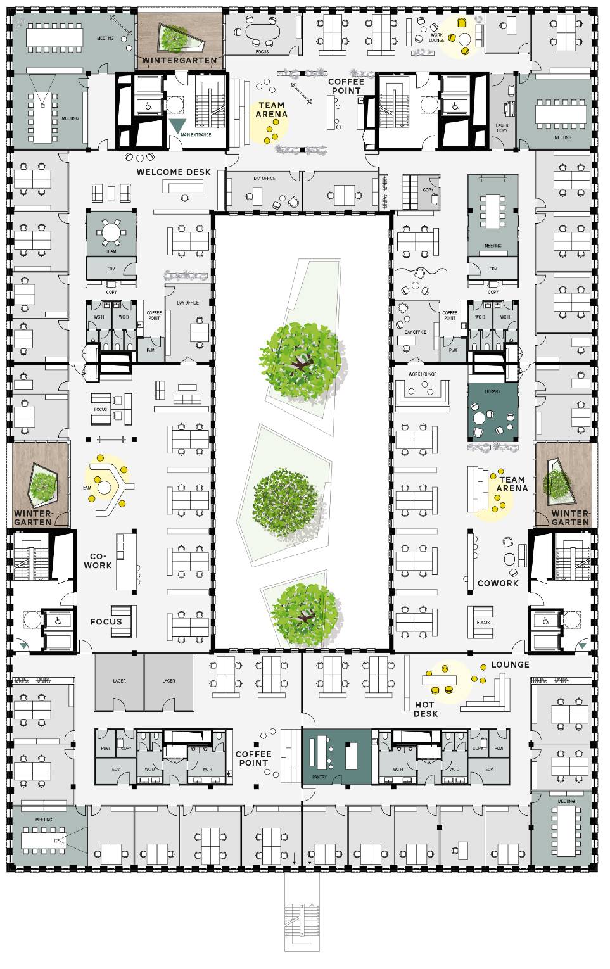
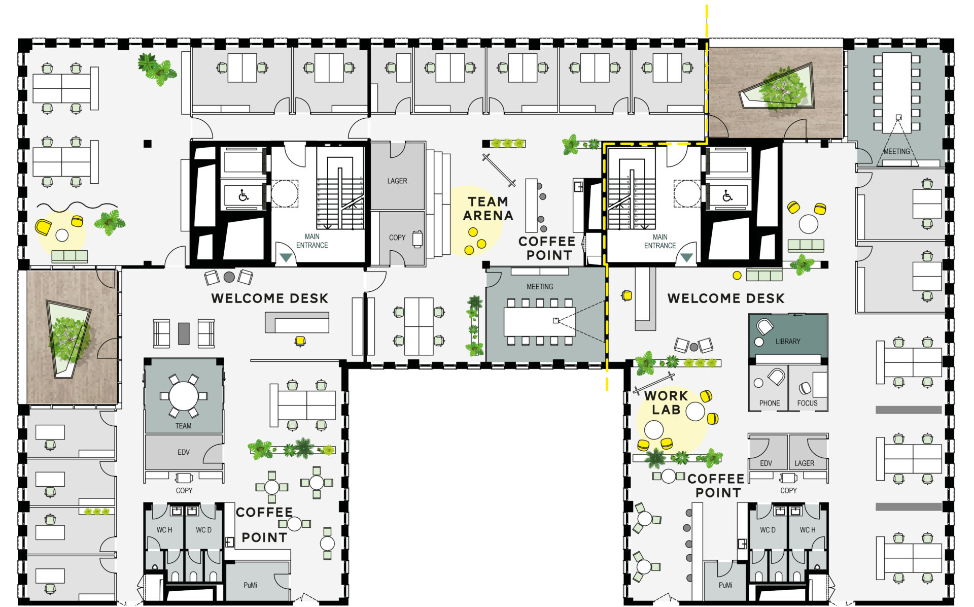
Features & Fittings – Key highlights
Ceiling Height
3.15 m on office floors, up to 4.9 m on floors for trade and industry
external sunscreens
on all windows (electric operation); windows fitted with solar control glass
radiant ceiling panels
for manual air-conditioning and ventilation
LED lighting
with direct and indirect elements; daylight-dependent control system; dimmable; manual controls
Speaks for itself
Interior design options for the rock
More style? Or more tech?
On request, we’ll be happy to furnish your office space with elements from either of our thoughtfully designed lines.
Using warm colours and natural surfaces, the first furnishing line ‘Style’ lavishes your office with feel-good flair. The hallmark of this line is its daily business character.
The ‘Tech’ line focuses on minimalism and clean-cut surfaces. The light, clear design of this furnishings line underscores the creative work character in your office space.
We’re intentionally leaving the ceiling wiring open in the Rock. On request, we can also leave the concrete ceiling bare and untreated to add an extra dash of industrial charm to your office. Acoustic ceiling panels, high-pile carpets and parquet flooring create a pleasantly calm and comfortable atmosphere.
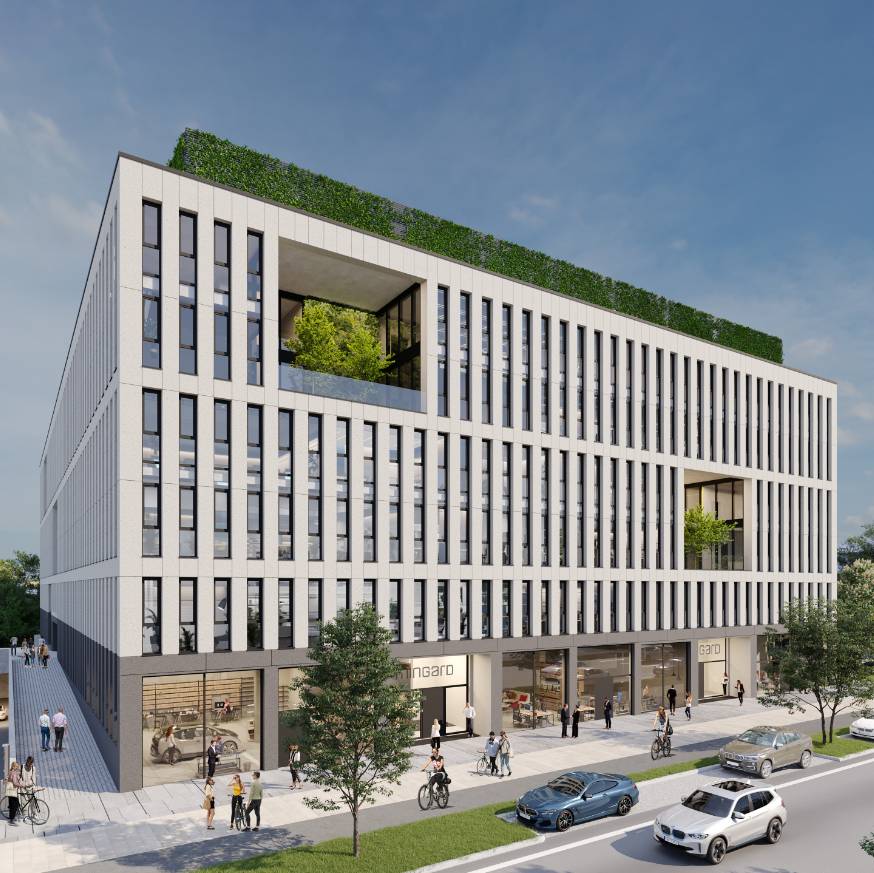
Facts and figures
The deciding factor
Your instinct says ‘Yes!’
Reason says ‘Wait! Where are the facts and figures?’
Right here! Scroll down for a list of all the facts and figures that might interest you about your new office in the Rock. Plus a few more for good measure.
| #01 | Floor space available for rental | Total approx. 20,500 m² |
| #02 | Makerspace/showroom | Multi-purpose floor area on the ground floor and upper basement level |
| #03 | Conservatories | Approx. 110 m² per standard floor |
| #04 | Roof terraces | Roof terraces for communal use on the 5th floor |
| #05 | First occupancy | Q4/2024 |
| #06 | Sustainability | Aiming for LEED® platinum certification |
| #07 | Mobility | Smart Parking, charging stations, bike storage |
| #08 | Public transport | Located close to an underground tube station and S-Bahn station (planned) |
| #09 | Digital | Smart services, WiredScore certification, precinct app |
| #10 | Precinct services | Catering, supermarket, hotel, rooftop bar, co-working spaces, gym |
